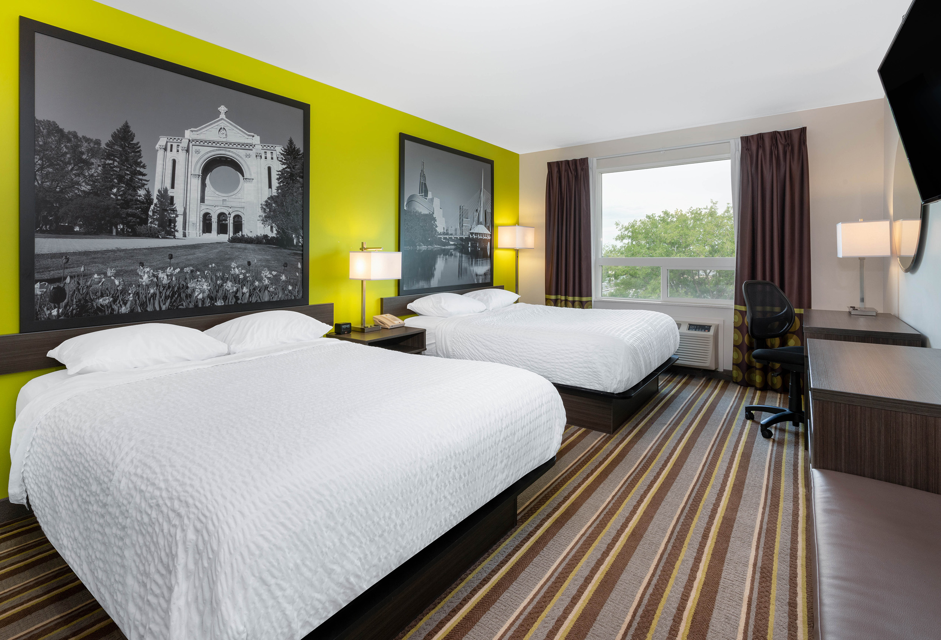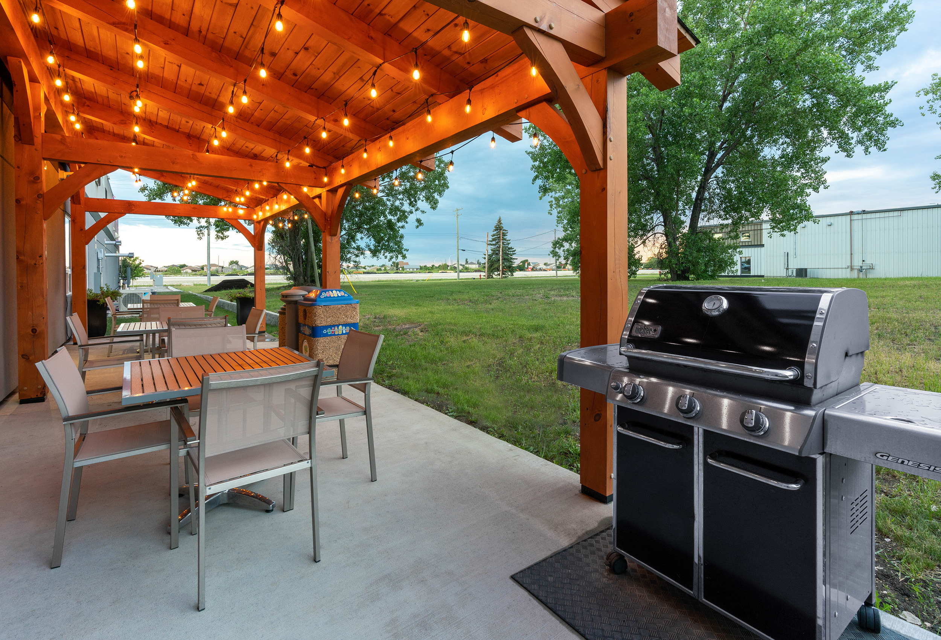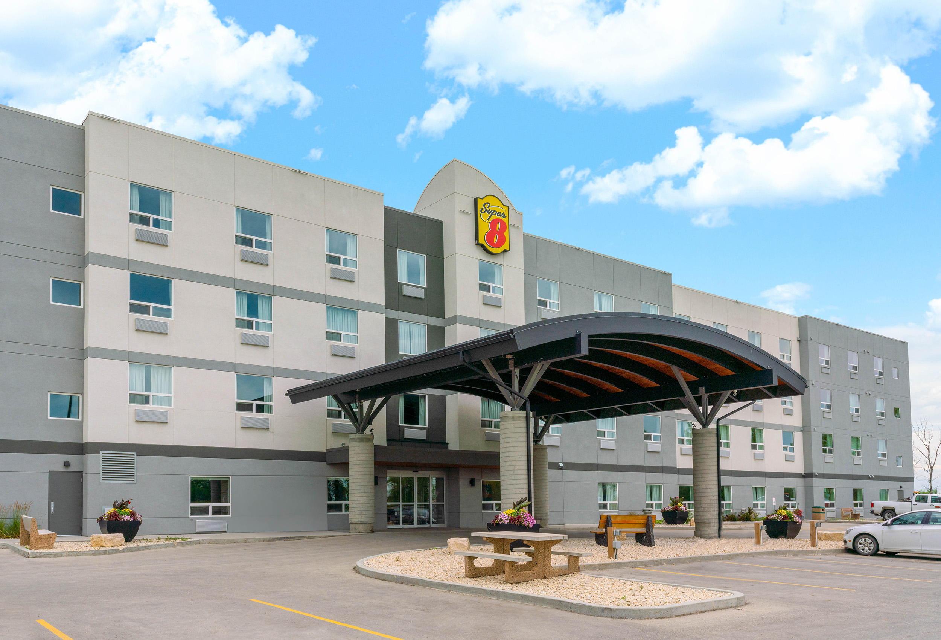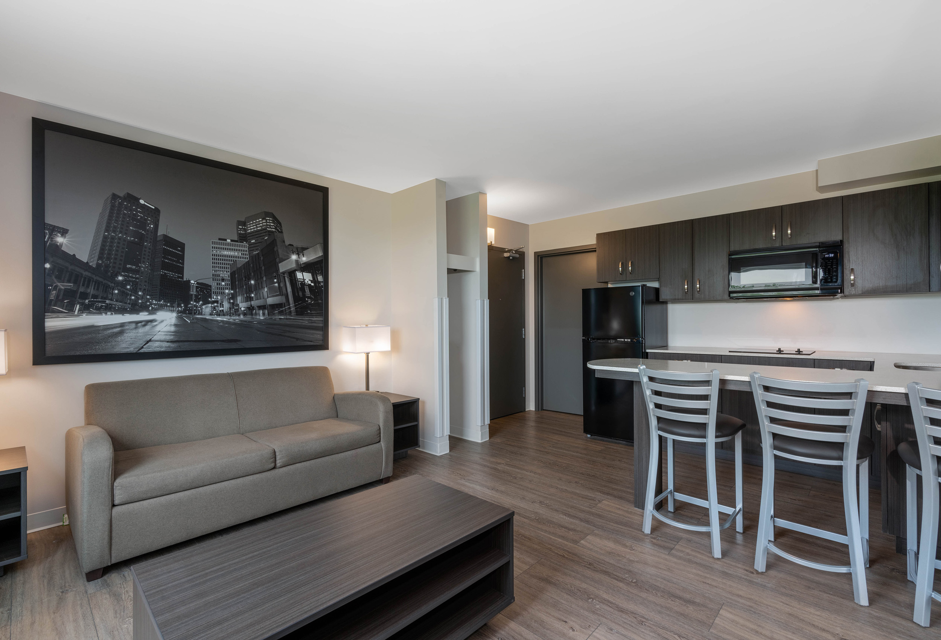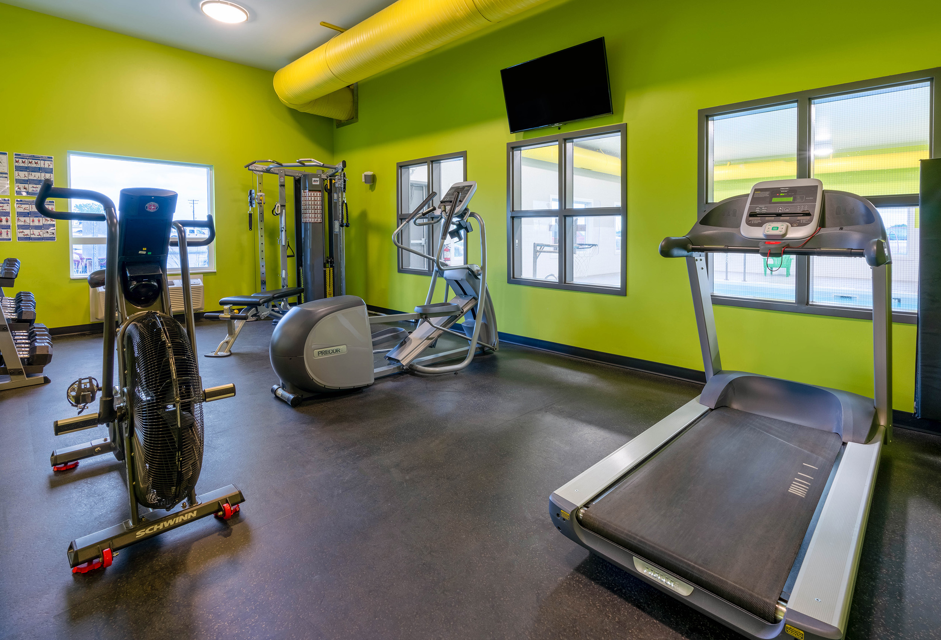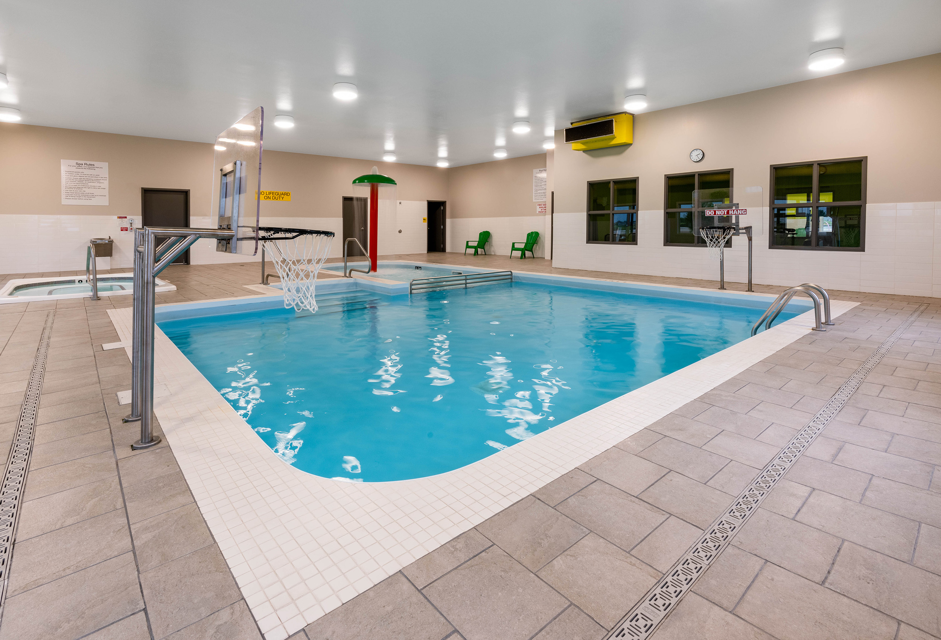Super 8 East
Built through a construction management contract, this comprehensive 80-room hotel project prioritized operational excellence and customer experience throughout every design decision. Our team worked closely with the client and architect to create floor plans specifically designed for efficient business operations while maintaining exceptional guest comfort. A standout feature is the full pool complex with integrated water features, including a kiddie pool and hot tub, creating a resort-like experience for guests. The facility includes a full breakfast bar, welcoming lobby, commercial laundry, boardroom, and fitness center, all furnished with brand-specific furniture and finishes. Technical highlights feature thoughtfully planned layouts optimized for both staff efficiency and guest flow, with close attention to aesthetic details throughout. With a focus on operational functionality, guest amenities, and design intent, we are proud to deliver a hospitality space that enhances both business operations and customer satisfaction through well-executed planning and quality construction.
